Introduction:
Today’s architecture and urban planning need to be redefined. Definitions of architecture have found differences both according to its past and according to what is happening in the public mind today. It is up to us to redefine the mentioned definitions and to have double efficiency from this very important field.
Today, architecture and urban planning are integrated; One of the basic subjects of architecture and urban planning is “selection”. Holistic architecture and urban planning, not only on the body and function, but also looks at many issues such as social, economic, financial, market, meaning, energy, climate, construction, etc. at the same time. Today’s architecture does not only consider the goals of beauty and efficiency, but also emphasizes other goals such as sustainability, justification and economic efficiency, having a sense of place and transcendent aspects, branding, durability, etc., and puts optimization in every decision. . Each of the above matters and goals has many specialized branches that are very advanced today and its specialists achieve higher efficiency in that field every day with the help of modern knowledge and advanced technologies. The role of architecture, urban planning and, in a word, environment design, is “integrated optimization” in every decision from the macro to the small and the translation of numerous specialized decisions into the language of “form”. The environment designer designs a body that is a unique answer to a chain of many specialized questions and basic and wisdom goals.
Another aspect of integration in today’s architecture and urban planning is defined between container and container. In other words, today’s architecture and urban planning is not a passive creation, which is in full interaction and integration with every time (past, present and future) and every place (from the spoon to the city). A room is a container for multiple spaces and functions, and the container itself is a kind of house called a house, a house is also a container on a complex, and the space and place and the container itself are a neighborhood, and the same development continues to the city, country, region and the world. Today’s house fits in the space of time, from the distant future to the distant past, because it owes its identity to the past, and its technology and efficiency are a reflection of future research. Architecture and urban planning today is a “system”; is a “matrix”.
Service description
Based on the above definitions and views, the Department of Architecture and Urban Planning of ISB Shahr Group includes a wide range of services in the following fields:
1- Architectural design and supervision from micro to macro scales and from the initial phases to the third phase;
2- Interior design of groups in multiple functions (residential, commercial, office, hospital, etc.);
3- Studies and analysis of architectural projects in small, medium and large scales in the form of zero phase (the first part of the first phase);
4- Presenting explanatory plans based on the requirements of the urban scale plan;
5- Presenting thematic and topical city plans,
6- Value engineering and integrated analysis of project plans and programs;
7- Planning and programming of projects based on goals (efficiency, sustainability, durability, etc.) and categories (economic, financial, market, etc.) multiple and integrated.
Archives for departemants
Earthquake Department
Introduction
The introduction of Iran’s location on the Alpine-Himalayan earthquake belt and as one of the earthquake-prone regions of the world and the possibility of destructive earthquakes in all its parts, doubles the emphasis on research, study and examination of seismological sciences in the construction of buildings, roads and bridges and vital arteries. Numerous standards and regulations have been prepared and available in the last thirty years in the field of earthquake engineering and other construction requirements. And in terms of location (next to seismic springs), conducting studies and tests as well as observing special measures are required and emphasized. The Earthquake Department, as one of the pillars of Iran-Zemin Sustainable Building Construction Group, with the ability to provide consulting and design services, and with the aim of establishing a specialized and unique base in the east of the country in the field of earthquakes (seismology and earthquake engineering) in order to provide services to owners, employers and construction industry workers in the field of buildings, bridges, reservoirs and vital arteries, provides services based on the experience of more than two decades of its members. In this collection, there are specialists from the fields of geology, geotechnics, geophysics, soil and water, structure and earthquake engineering.

Mashhad city fault map (southern fault and Tos fault)

The distribution of faults in the northeast of the country
Services
✔ Local study and research and testing with the aim of more precisely identifying seismic springs (faults) adjacent to the site.
✔ Conducting all geotechnical tests, as well as geoelectricity, geomagnetism, and others
✔ Determining the distance of the site to the fault zone and faults in the scope of the plan
✔ Determining the mechanism, activity and movement rate of the adjacent fault
✔ Site risk analysis in order to determine the maximum possible acceleration from the neighboring fault and other faults in the scope of the project.
✔ Preparation of special construction spectrum based on laboratory data of soil mechanics and records of earthquakes recorded in Yarkord located in similar areas.
✔ Production of artificial acceleration mapping for use in linear and non-linear time history analysis of the structure.
✔ Presenting instructions, solutions and special provisions in force in order to choose a structural system according to the conditions near the fault (near field).
✔ Analysis of the structure by the capacity and functional spectrum method.
✔ retrofitting existing buildings (design and execution)
✔ Analyzing and designing the structure with new technology in the field of earthquake engineering and providing a functional-economic justification report.
Department members

Mohammadreza Mehrdost
Master of Earthquake Engineering
Head of the department

Armen Asaturians
PhD in Earthquake Engineering
Department member

Jafar Najafizadeh
Earthquake PhD
Department member

Seyyed Mojtaba Mousavi
Earthquake PhD
————————————————————————————————————————————————————————————————————————————————————————–
List of videos
The new method of seismic design of structures based on location change
Improving the safety of buildings against earthquakes by using rotational friction dampers and pendular friction dampers
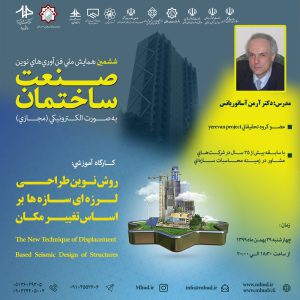
The new method of seismic design of structures based on location change
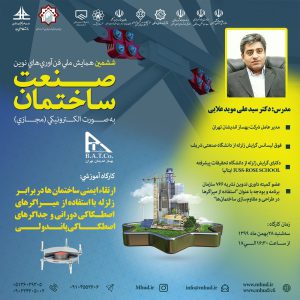
Improving the safety of buildings against earthquakes by using rotational friction dampers and pendular friction dampers
Department of Energy
Introduction
Today, in the world, especially in developing countries, we are facing excessive use of natural resources and negative and destructive effects on the natural environment. Here, the necessity of moving towards sustainability and performance evaluation from the aspect of sustainability, especially for the construction industry, doubles.
Today, despite the many effective factors that can affect the design process, the issue of energy, despite its great role and importance, is still a priority.
It has not found a suitable one in our country, which has caused a huge waste of the country’s national capital in the energy sector.
In Iran, until today, the assessment of infrastructure performance after design, implementation and during operation has received very little attention from the aspect of sustainability. Although in the field of buildings, sustainability evaluation tools are known to some extent and their international type is used in few cases, but the local and efficiency-oriented model has not been used for the integrated evaluation of buildings until today. The evaluation of green building design indicators should be independently evaluated according to local conditions, standards and current laws of the construction industry of each country and by local experts.
In line with the regulations of Article 18 of the law on reforming the pattern and implementation of the country’s macro policies in the field of energy management and reducing energy consumption in the construction industry and environmental protection and advancing the goals of sustainable development and implementing and evaluating local model green buildings for the design and construction of green and sustainable buildings in the country, it was compiled and unveiled under the title of “Green Cedar Badge”.
Department of Energy, as one of the pillars of Iran Zamin Sustainable Building Construction Group, with the ability to provide specialized and unique consulting services in the field of national building regulations, national standards, especially the 19th topic (energy saving) and 18th (sound) of the national building regulations and also
The design, evaluation and classification of Sabz buildings aims to establish a specialized and exclusive base in the east of the country in order to provide services to owners, employers and construction industry workers in the field of construction, and based on the experience of more than two decades of its members, it provides services. Experts from building physics, architecture and energy, mechanics and management are present in this collection
Services
Zero phase:
✔ Examining the requirements of topic 19 in the intended climate and use
✔ Providing the minimum requirements for the shell, lighting, etc. based on the national building regulations
✔ Checking the performance of the proposed materials and technical specifications (in the energy, sound and fire department)
✔ Review of energy waste and energy loss chats in the designed file and provide design problems
✔ Calculation of the thermal and cooling capacity of the building as well as the energy classification of the building based on the existing design
✔ 3D design of the building in order to analyze artificial lighting and present problems
phase one:
In this phase, the project designed based on the requirements of energy, light and thermal comfort will be redesigned and various solutions will be applied to it. Finally, these solutions will be presented in the report with the percentage of each of them to be applied in the final and optimal model with the opinion of the employer.
✔ Simulation of the base model based on the requirements of topic 19
✔ Optimizing the materials of rigid and transparent walls (materials selected by the employer) and providing the percentage of loss reduction
✔ Investigating different uses of energy consumption in the building and drawing energy flow (Energy Use)
✔ Investigating the effect of the green roof on reducing thermal and cooling load and energy loss from the roof compared to the existing roof
✔ Examining the energy consumption index of the building and determining the energy classification with documents and documents according to the new topic 19
✔ General description of green building services: evaluation based on the national standard of green cedar of Iran)
✔ Consulting regarding the requirements related to green and sustainable building and reviewing the main evaluation and weighting criteria in the IGBRS system.
✔ Providing suggestions and solutions to get the rating of the building based on the IGBRS evaluation system
Department members

Dr. Sara Atashi Golestan
Architectural energy consultant
Senior Advisor
Head of the department

Dr. Behrouz Mohammad Kari
Consultant in the field of energy and building physics
Department member

Engineer Hamed Moslehi
Energy and facilities consultant
List of videos
Designing and presenting models of green and sustainable buildings
The role of vertical green space in the development of sustainable architecture
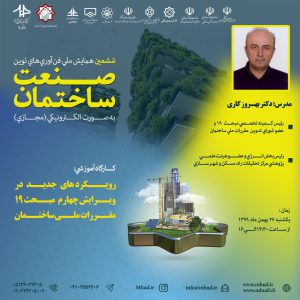
Designing and presenting models of green and sustainable buildings
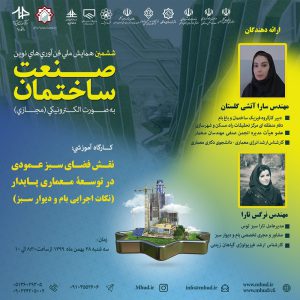
The role of vertical green space in the development of sustainable architecture (implementation tips of green roofs and walls)
Legal Department / Litigation Institute
Introduction
In today’s era and in the field of domestic and international economic competition, having a legal consultant who provides comprehensive legal consulting services in all legal fields in the form of a reputable law firm, representing arbitration claims and drawing up contracts for companies and organizations, organizations and industrial units of production, construction, construction, contracting and commerce is obvious.
In fact, having an elite and expert legal advisor in the form of a specialized law firm under the supervision of a group of lawyers and basic lawyers of a judiciary, experts with experience in construction matters and drafting contracts and international consultants is a kind of investment in the field of work and business.
The lack of sufficient knowledge of businessmen, managers and officials of companies regarding laws and regulations, methods and contract formats, legal solutions in the ways of filing lawsuits and complaints in judicial and arbitration authorities, makes their need to benefit from legal consultants necessary. But in practice, it can be seen that managers of companies and organizations get involved in legal issues without obtaining legal advice and stop focusing on their professional activities, or even in some cases, unfortunately, companies and organizations have faced condemnation based on non-legal and wrong defenses without accompanying legal advisors and companies’ lawyers, and their economic activities have faced obstacles.
The Legal Department and Claims Institute, as one of the members of Iran Zameen Sustainable Building Construction Group, is able to provide consulting services and aims to establish a specialized and exclusive base in Mashhad to provide services to owners, employers and construction workers, and provides services based on the experience of its members for more than two decades.
Services
✔ Preparation and adjustment of construction participation contracts.
✔ Supervising the conclusion and regulation of regulatory contracts between the owner or builder and contractors.
✔ Participation in construction participation contract negotiation meetings.
✔ Arbitration and settlement of construction participation contract disputes.
✔ Supervision of the good implementation of the construction participation contract.
✔ Legal advice regarding regulatory contracts between the owner or builder and the general or subcontractors.
✔ Advocacy of lawsuits and follow-up of disputes and lawsuits arising from the contract of participation in the construction and the contract of the contractor, etc.
Department members

Malihe Akbarzadeh Islam
PhD in law
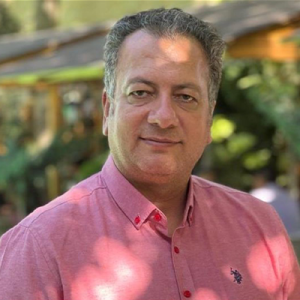
Hamed Erfanian
