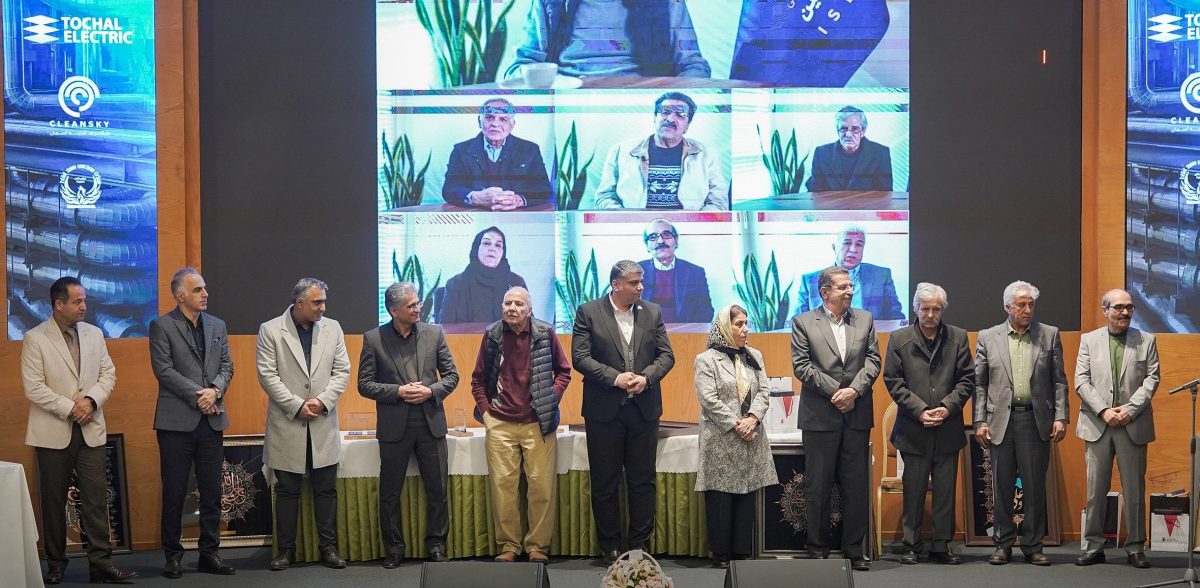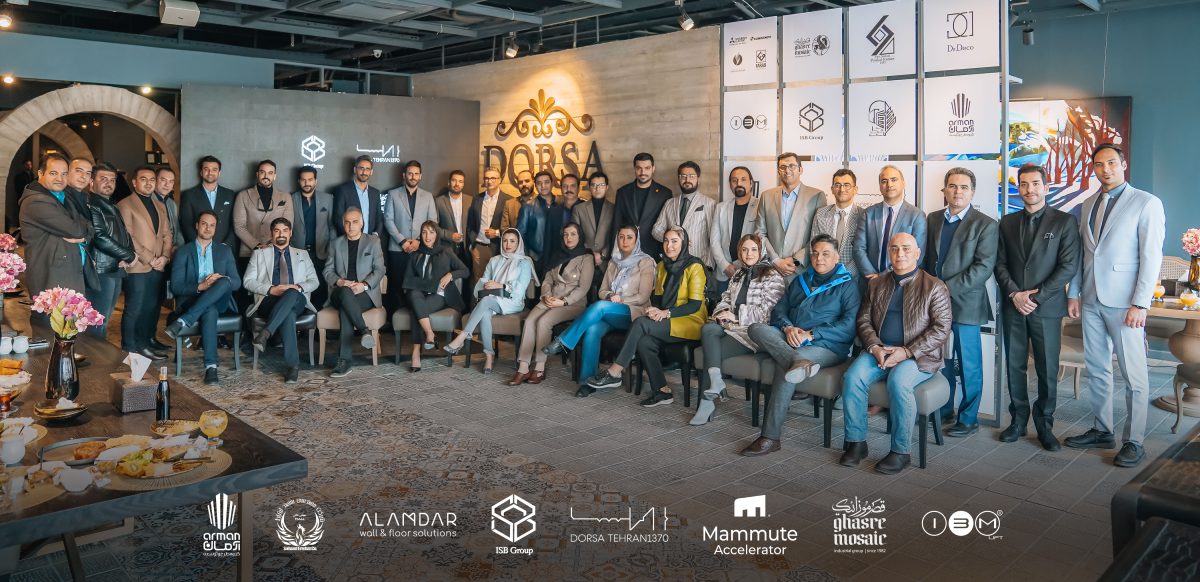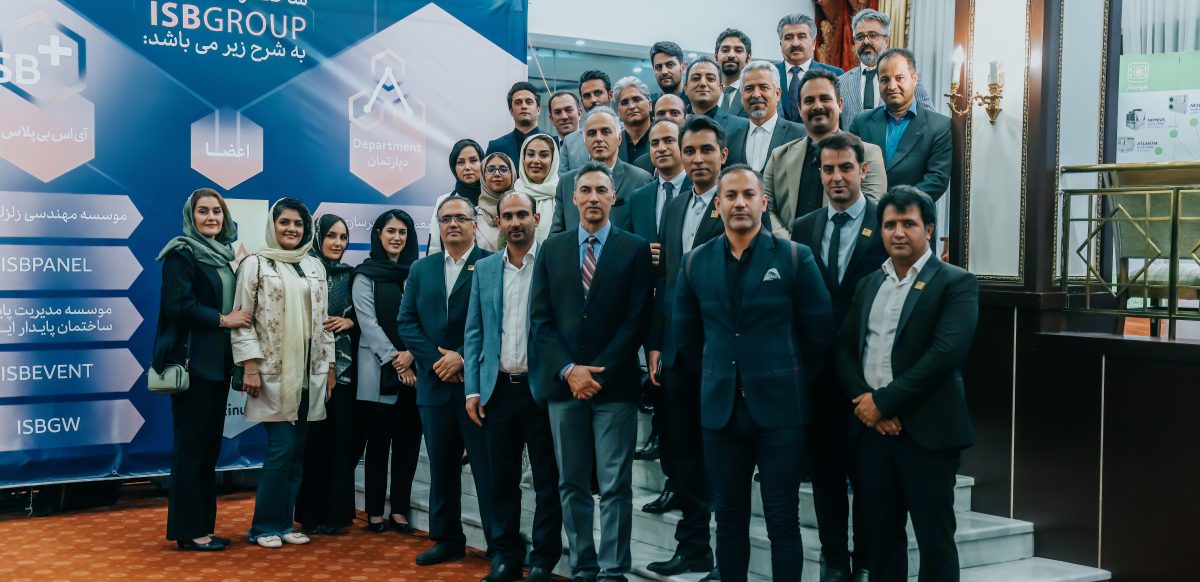Reusing water is no longer an option. It is a necessity
Gray water is the water that comes out of the sink, shower, bathtub and washing machine. In fact, all household wastes except toilet waste water are called gray water. Gray water may contain traces of dirt, food, grease, hair and some household cleaning products. While gray water may seem “dirty,” it is a safe and even useful source for watering outdoor plants. Keep in mind that if greywater is discharged into rivers, lakes or estuaries, its nutrients will be polluted, but they are a valuable fertilizer for plants. Aside from the obvious benefits of saving water (and money on your water bill), reusing gray water keeps it out of your sewer or septic system, thereby reducing the chance of local water pollution.
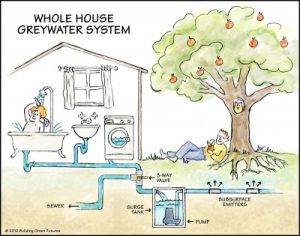
Today, gray water is used in many countries that are facing water shortages, and this has managed to moderate the water shortage problem to some extent. In many advanced and modern countries of the world, potable water is not used for general purposes such as watering plants or siphoning, but other sources such as gray water are used for this purpose. For this reason, appropriate measures have been taken to build a water purification system so that with the lowest possible cost, for buildings with several residential and office floors in small dimensions, this system can be measured and more than 80 The percentage of water consumption from homes and offices was also prevented.
The easiest way to use gray water is to pipe it directly outside and use it to water ornamental plants or fruit trees. Gray water can also be used to irrigate any edible plant as long as it does not come into contact with the edible parts of the plants. Recycled gray water from sinks can be used to flush toilets, and this is legal in most European countries, Australia and the United States that have accepted international plumbing laws. Such a system can provide a 30% reduction in water consumption for an average household.
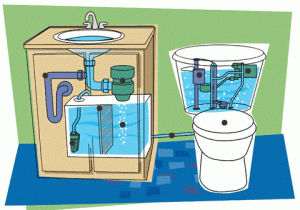
Our philosophy
We believe that simple designs are best for residential greywater systems. We promote greywater reuse as a way to increase the productivity of sustainable ecosystems that produce food, clean water and shelter for wildlife. Such systems recover the valuable product of gray water and cause the stability of the inhabitants in the ecological cycles.
More complex designs are more suitable for residential, commercial and industrial buildings and complexes. These projects can purify and reuse a large amount of water and play a role in conserving water in dense urban housing developments, school facilities, universities and public buildings. In order to use the water used in homes, etc., first of all, a plumbing related to the wastes of the parts where water is consumed in the homes, such as the sink, bathroom, and washroom (except the black sewage of the toilet) should also be done. Then, using this system in two stages, in the first stage of the sedimentation operation and in the second stage, we will clean the desired water by using water purification filters.
It is easier to treat and recycle gray water than wastewater because the amount of pollutants is less. If collected using a separate plumbing system from black water, domestic gray water can be recycled directly in the home, garden or business and used immediately or processed and stored. In case of storage, it should be used in a very short period of time, otherwise it will start to rot due to the organic solids in the water. Recycled gray water of this type is never safe to drink, but a number of treatment steps can be used to provide water for washing or flushing toilets. The treatment processes that can be used are basically the same processes that are used for wastewater treatment
With the difference that they are usually on a smaller scale (decentralized level), they are often installed on the level of a house or building.
In order to recycle or reuse this water, it is necessary during the implementation of the internal facilities of each house, to separate the wastewater from the aforementioned parts from the others, and in fact, the single network is converted into two separate networks for collecting wastewater. Since complex systems rely on pumps and filtration systems, they are designed and installed by ISB Group’s technical team and may require regular maintenance.

